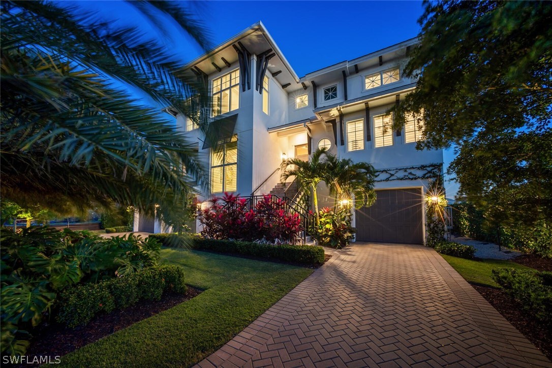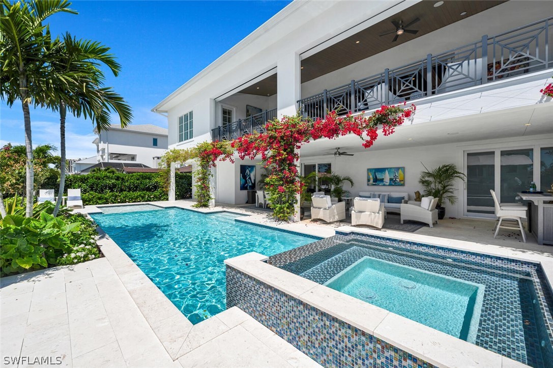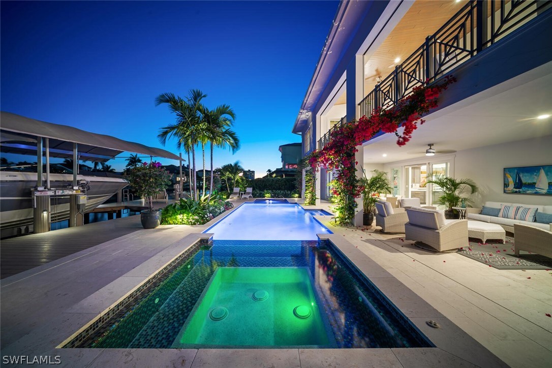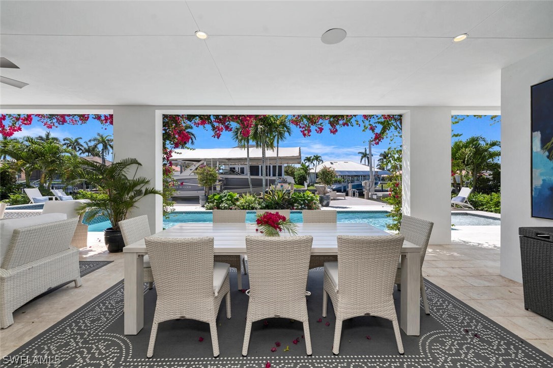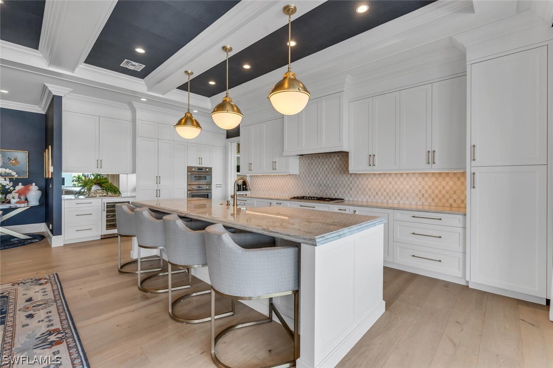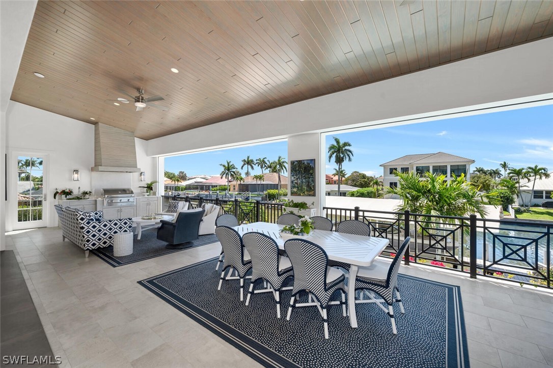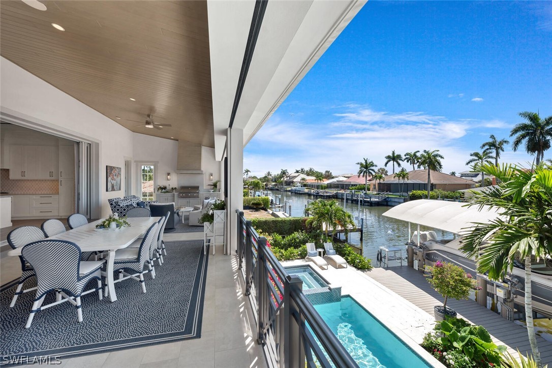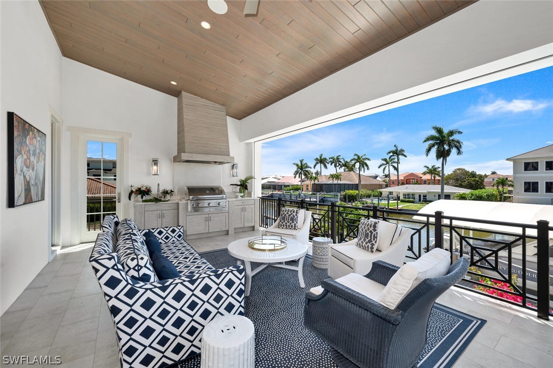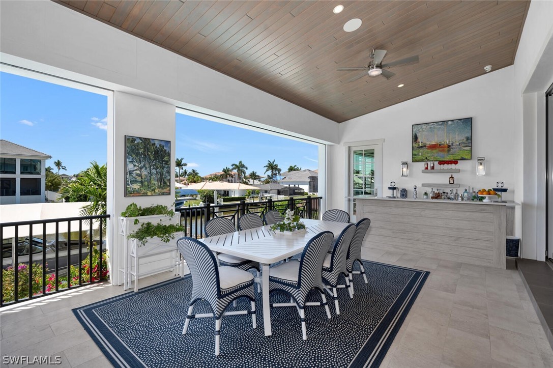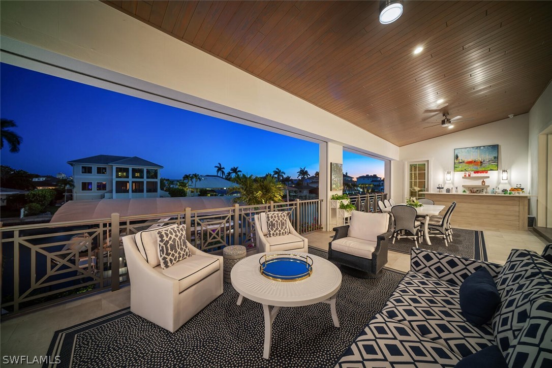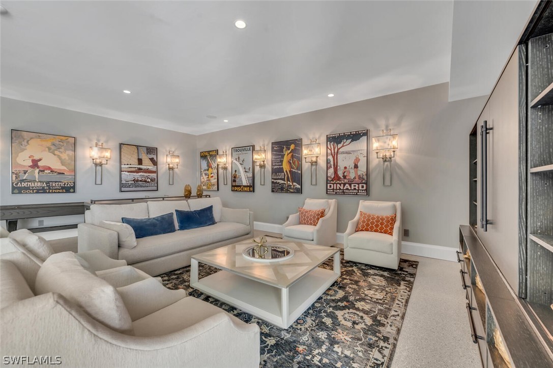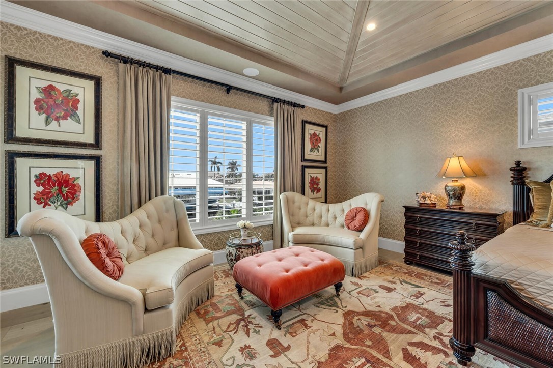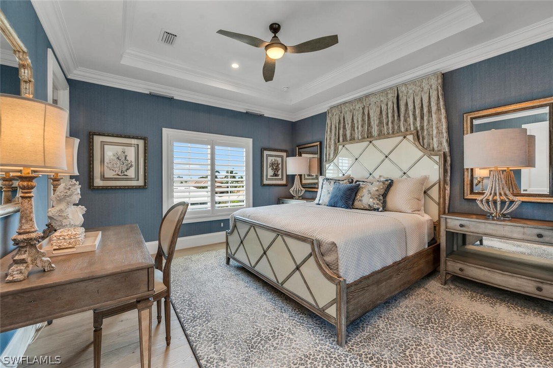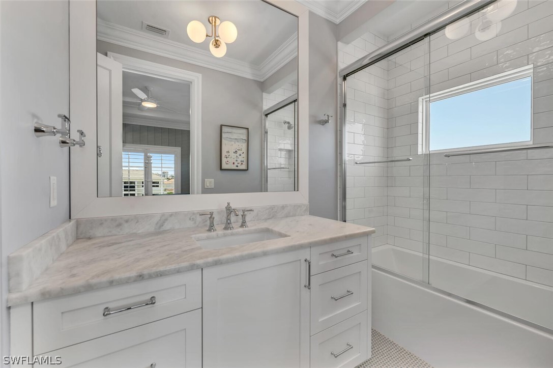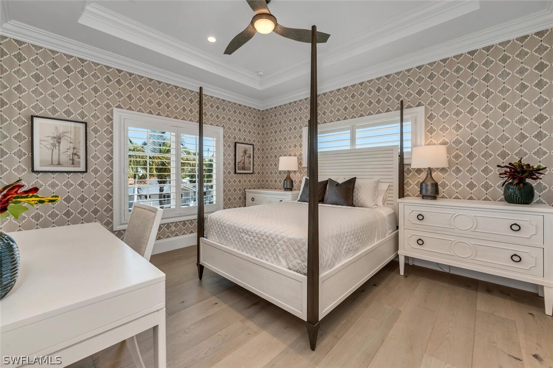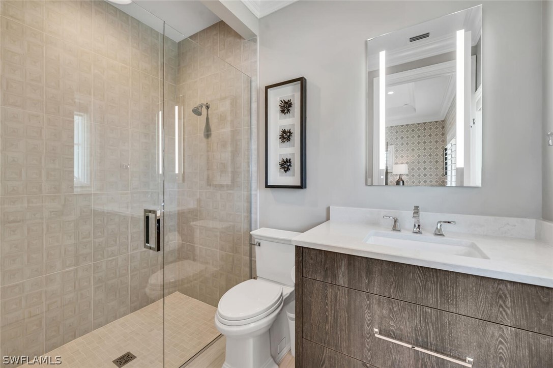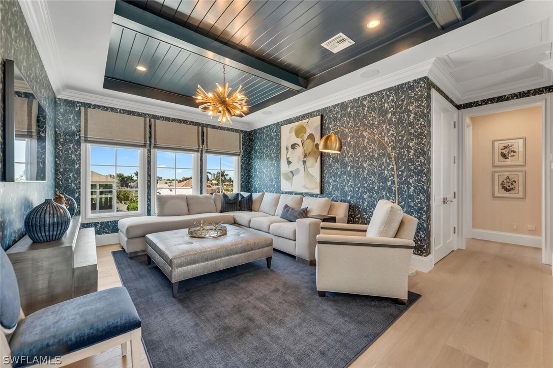
360 Heron Avenue
Naples Fl 34108
4 Beds, 4 Full baths, 3 Half baths, 5928 Sq. Ft. $7,900,000
Would you like more information?
Stunning southern facing interior designer€™s personal home with Gulf access in highly desirable waterfront neighborhood. A fresh take on Naples living, this estate home exudes elegance and style inside and out. Open architectural concept designed by MHK boasting 3 levels (elevator servicing each), 4 en-suite bedrooms plus a den that can serve as a 5th. An incredible gym, social spaces on all three levels and 7 bathrooms, this house will wow the most discerning buyer. Chef€™s dream kitchen featuring Thermador professional appliance package and 2 dishwashers. Thoughtful features include 2 laundry rooms, an outdoor kitchen in a generous lanai, remote operated roll screen and hurricane shutters. The Master suite is conveniently located on the main living level. Enjoy life on the water with a gorgeous dock and covered boat lift and a separate lift for jet skis or kayaks. Or just lounge by the pool with a large spa and relaxing sun shelf. All of this just minutes by foot to the white sands of Vanderbilt beach and a short boat ride to the beautiful Gulf of Mexico for those amazing southwest Florida sunsets. This home is conveniently located near many dining and shopping options at Mercato and Waterside Shops.
360 Heron Avenue
Naples Fl 34108
$7,900,000
- Collier County
- Date updated: 05/06/2024
Features
| Beds: | 4 |
| Baths: | 4 Full 3 Half |
| Lot Size: | 0.22 acres |
| Lot #: | 9 |
| Lot Description: |
|
| Year Built: | 2021 |
| Parking: |
|
| Air Conditioning: |
|
| Pool: |
|
| Roof: |
|
| Property Type: | Residential |
| Interior: |
|
| Construction: |
|
| Subdivision: |
|
| Amenities: |
|
| Taxes: | $46,951 |
FGCMLS #224031627 | |
Listing Courtesy Of: Kimberly Salay, John R Wood Properties
The MLS listing data sources are listed below. The MLS listing information is provided exclusively for consumer's personal, non-commercial use, that it may not be used for any purpose other than to identify prospective properties consumers may be interested in purchasing, and that the data is deemed reliable but is not guaranteed accurate by the MLS.
Properties marked with the FGCMLS are provided courtesy of The Florida Gulf Coast Multiple Listing Service, Inc.
Properties marked with the SANCAP are provided courtesy of Sanibel & Captiva Islands Association of REALTORS®, Inc.
